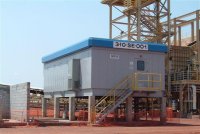It is possible to install the whole electrical plan of a vessel such as the main switchgear, switchboard panels, transformers, speed variators and automation system inside the IES. When using the IES solution, the construction of a ship or platform can be built in parallel allowing for the panelboards to be installed when the electrical room is ready.
Another application of the IES is on revamps or reforms of platforms, on which, in some cases, the work is done on only one specific module. The IES is easily adaptable to each project because a team of trained engineers is at the customer’s disposal to adjust the solution to meet the demands of the application.
The structure of the IES is made up of lateral columns and superior and inferior steel beams with inspection and quality certification. External and transversal welding of the floor using the MIG semiautomatic process. The sheets are sealed with silicon and the doors with naval standard rubbers.
The lining of the internal walls and the ceiling is made with a double carbon steel sheet ASTM 36, 100% galvanized and fixed with self-threading screws. Very resistant, the roof stands a load of 200Kg/m². It also has an air cushion between the tiles and the ceiling and gutters on the sides to allow the outflow of water.
The access door opens out with a minimum angle of 90 degrees and has an anti-panic bar. The floor stands a load of 1,250Kg/m² due to the welded carbon steel transversal and longitudinal beams. A mechanical cleaning, sanding and removal of oil and grease is done before the coating is applied. Premier Epoxy coatings with polyurethane anti-lymphatic finishing are used to assure the durability of the IES.
WEG was also concerned with the transport and lifting of the IES when the structure was built. For this reason, the system was manufactured with reinforced edges and the lifting can be done with pending cables or on an appropriate lowered flatbed truck. Monitoring is permanent throughout the transport. The internal lighting is designed according to the luminous density requested. All the wiring goes through fire galvanized conduits and condulets. There is emergency lighting and special luminaries and sockets can be found in strategic places. Besides all that, the structure has air conditioning which provides better working and operating conditions for the equipment.






